A Conversation with Mert Uslu about PAKO Social Life Campus for Stray Animals
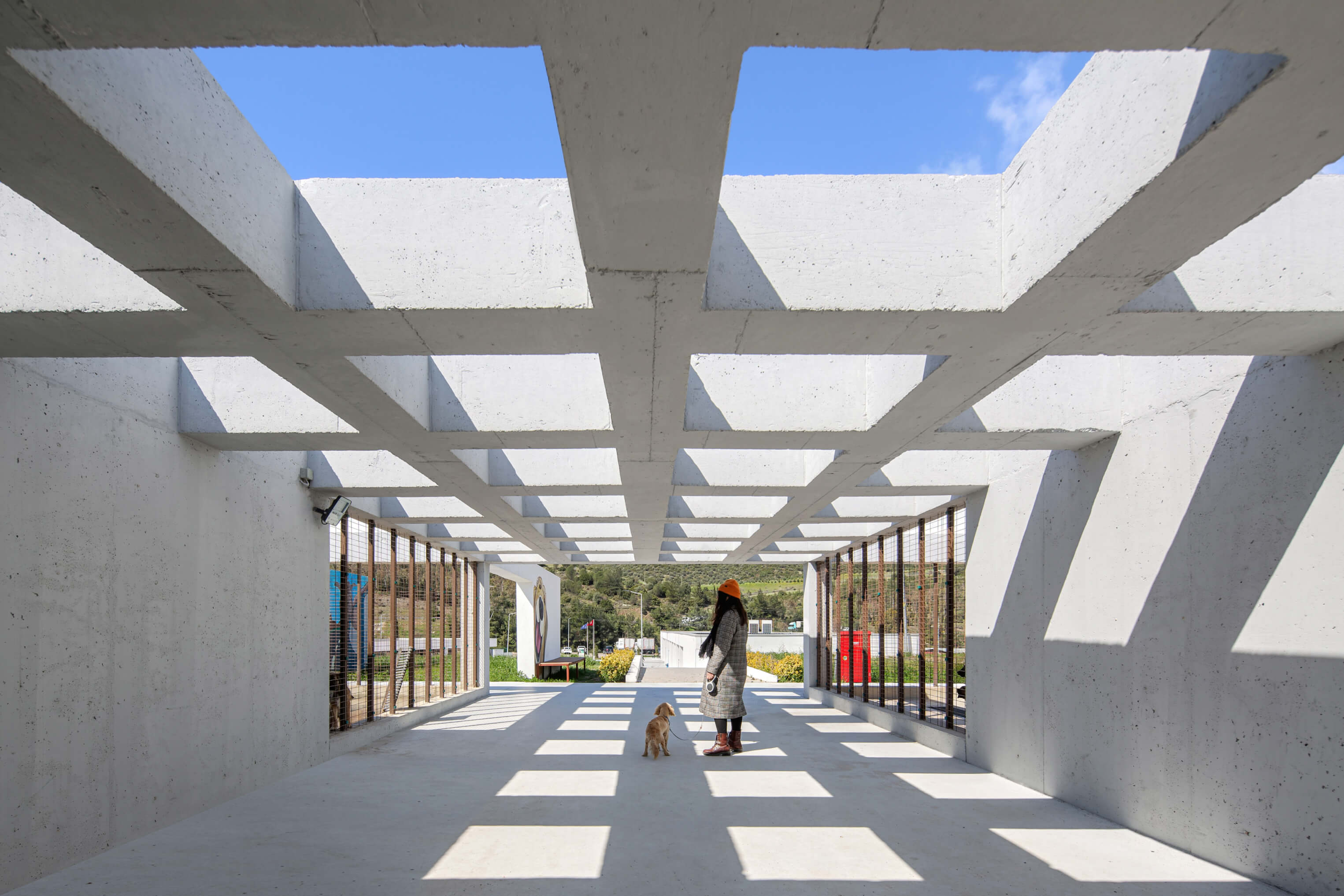
PAKO Social Life Campus for Stray Animals, 2022. Photo: Zeren Yasa, Mehmet Yasa
Among the projects aimed at improving the living conditions of stray animals, PAKO Social Life Campus stands out as one of the most remarkable. We had the chance to speak with the project’s architect, Mert Uslu, who shared the story behind PAKO, how it connects design with social responsibility, and how it seeks to enhance the quality of life for stray animals—exclusively for Hitit Mod readers.
The project is designed to improve the living conditions of stray animals. How did the awareness of social responsibility shape the design process? When the project came up, what were the municipality’s primary expectations? What kind of program was outlined?
The İzmir Metropolitan Municipality initially requested a revision of an existing shelter and asked for detailed implementation plans. However, after reviewing the existing project, we realized that the space didn’t offer much beyond basic shelter functions and wasn’t particularly successful in terms of spatial quality. We presented these concerns to the authorities, which led to the development of a brand-new project and concept. We began by visiting an existing shelter managed by the municipality to identify the spatial challenges and the key needs of both the animals and their caregivers. From there, we developed a conceptual framework, imagining a space that functioned not only as a shelter but as a rehabilitation center for both animals and the people visiting the facility. The design featured housing units, training areas, service spaces (like an operating room, administrative offices, and wet rooms), as well as open and semi-open areas.
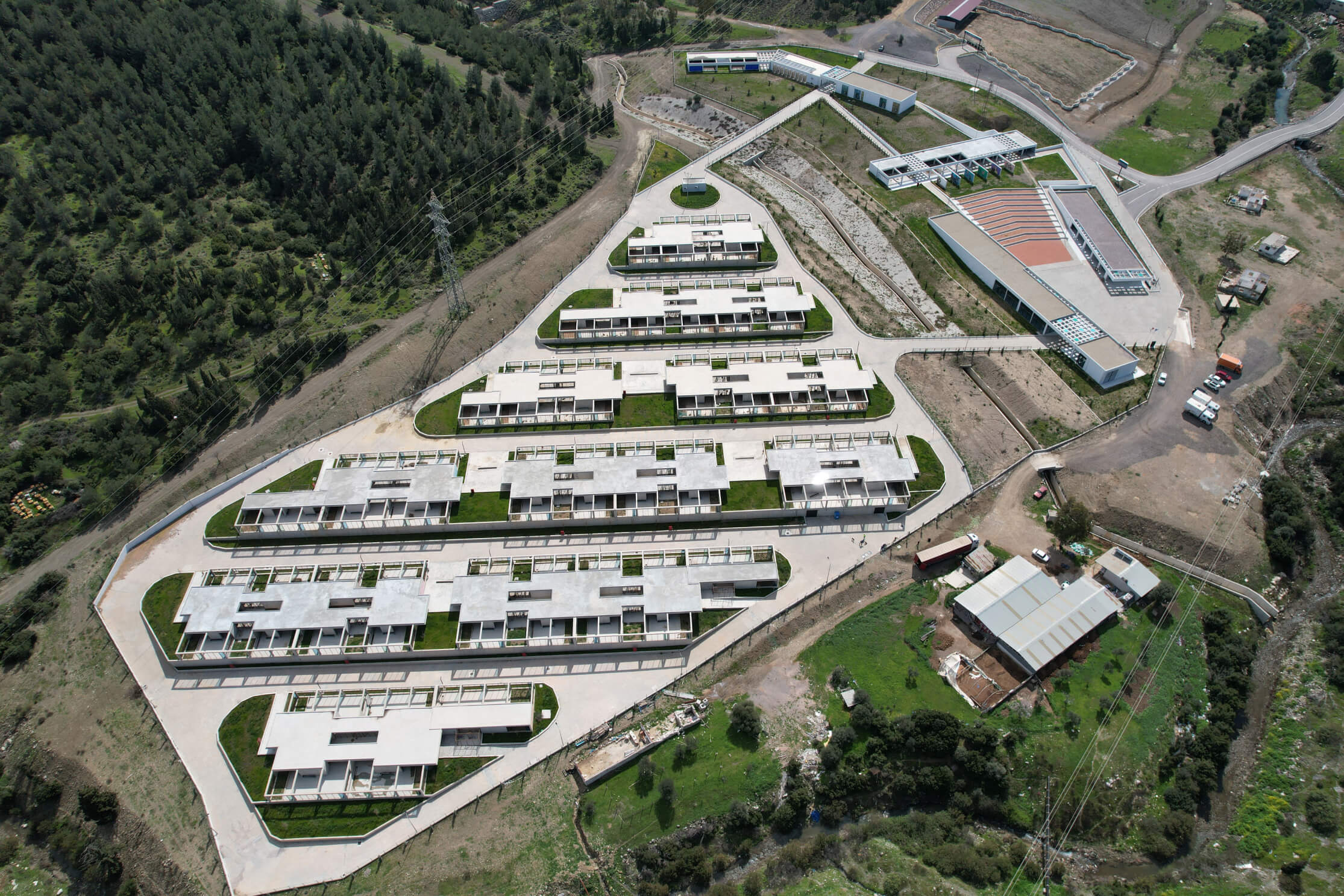 |
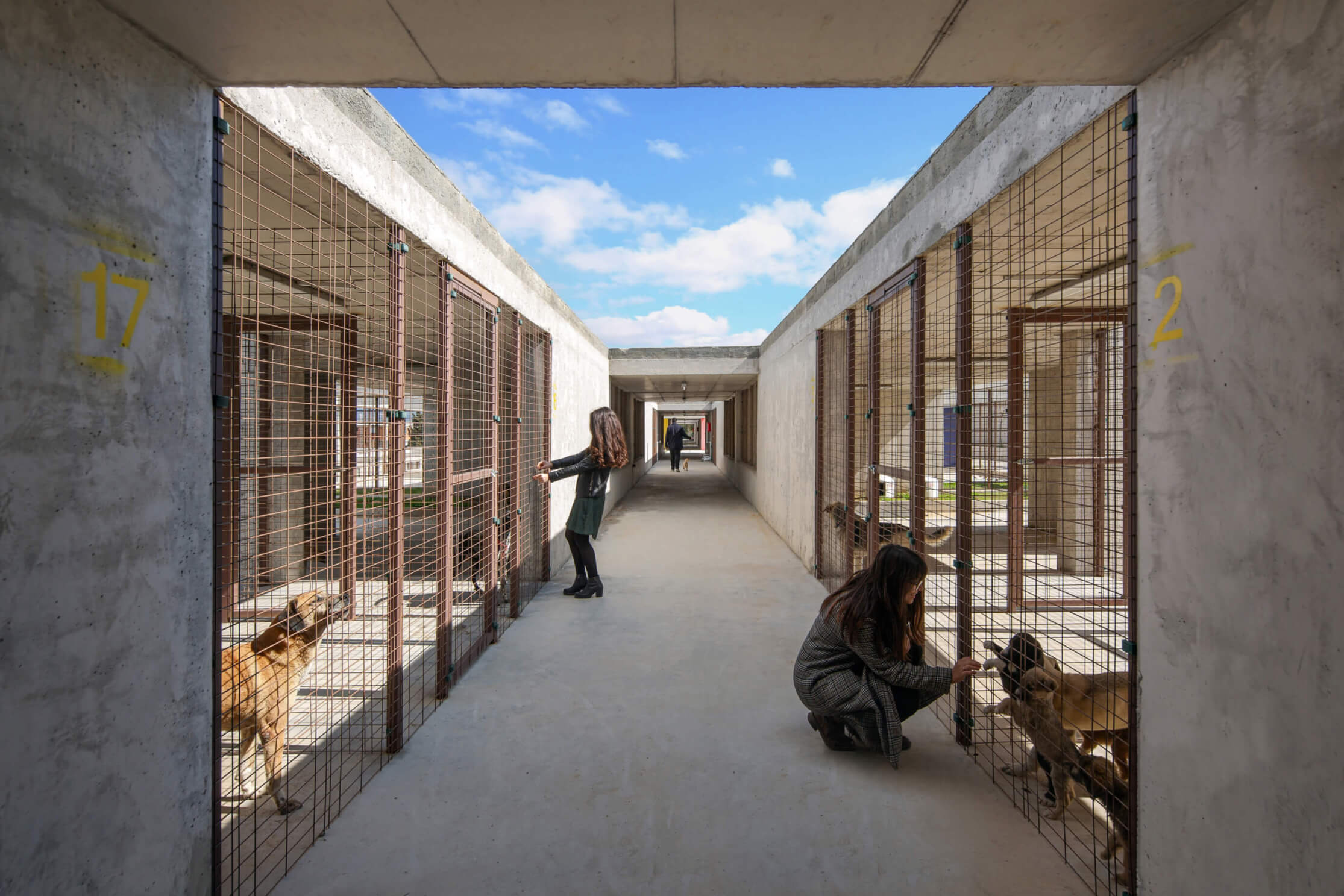 |
PAKO Social Life Campus for Stray Animals, 2022. Photos: Zeren Yasa, Mehmet Yasa
The first step in design is determining who the design is for. Success in architecture goes beyond meeting the client’s expectations; it’s about understanding the user. When designing a campus primarily for animals, what kind of research did you conduct? What were the key parameters in creating a safe and comfortable environment?
In the process of creating a space, studying the user profile and accurately identifying the user’s needs is a key parameter for shaping the project. Given that the primary users of this project were dogs, the design intuitively focused on the dogs’ lifestyles and needs. We conducted a comprehensive literature review, followed by interviews with veterinarians working for the İzmir Metropolitan Municipality. Factors that influenced the design included the dogs’ perception of colors and surroundings, their interactions with green spaces, sensitivity to sound and light, and considerations for housing puppies and restricted breeds. Our main goal was to bring this project to the forefront as a public complex that fosters interaction between the animals and visitors, rather than relegating it to a mere shelter on the outskirts of the city.
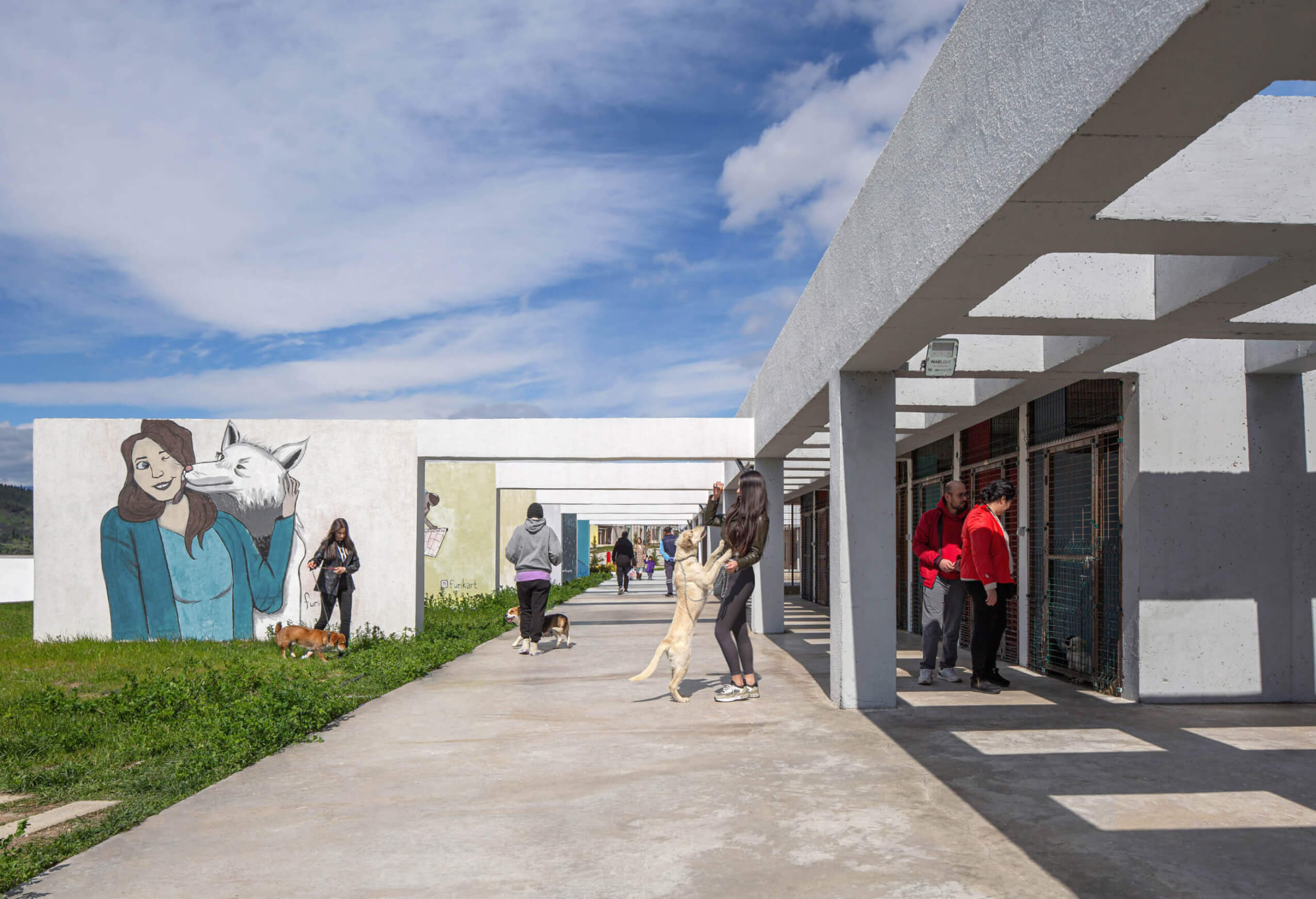 |
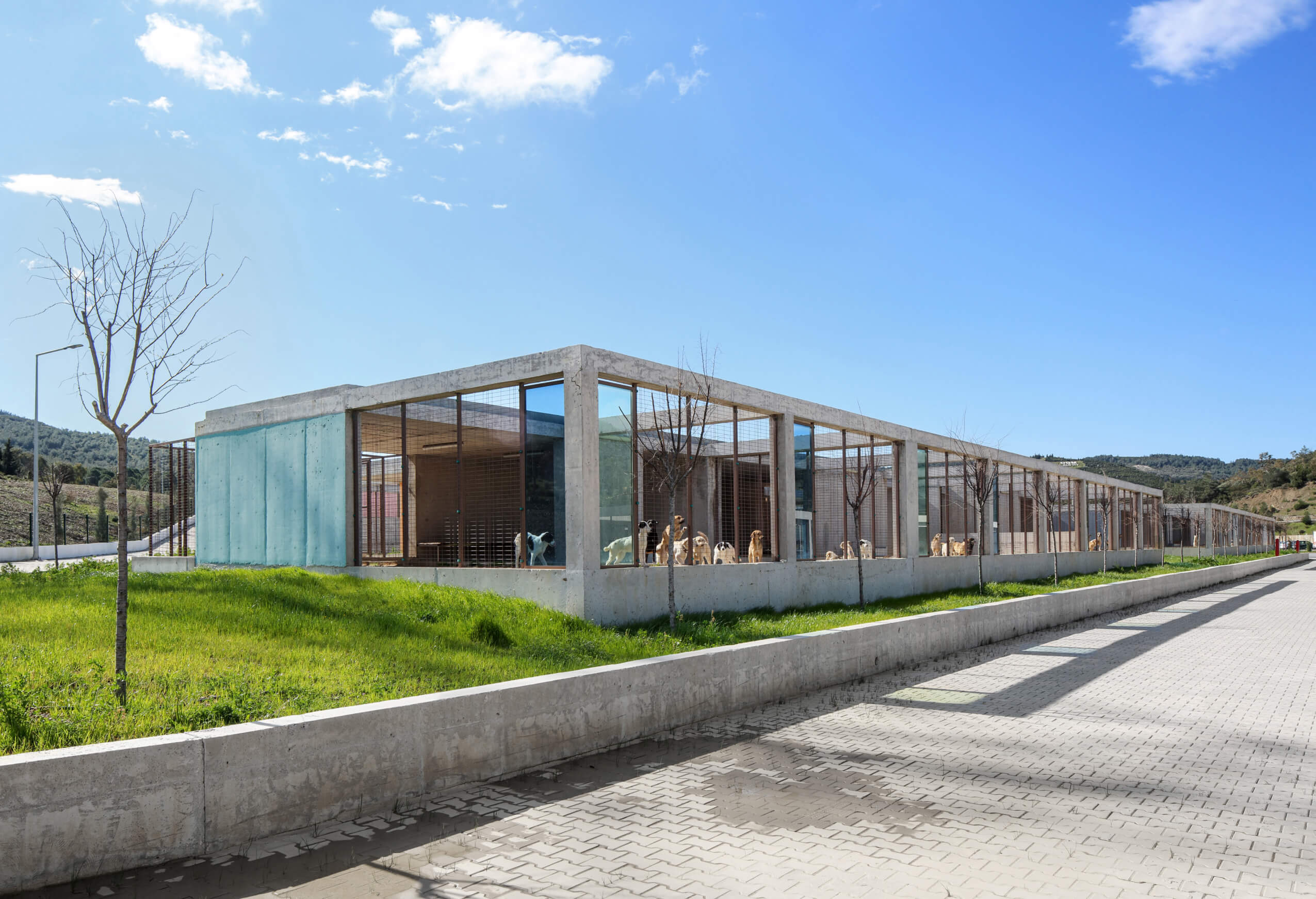 |
PAKO Social Life Campus for Stray Animals, 2022. Photos: Zeren Yasa, Mehmet Yasa
What were the biggest challenges you faced during the project, and how did you overcome them?
Given that this was a public project, it inevitably involved some administrative challenges. Finding common ground with the supervising teams from the municipality, such as architectural, structural, mechanical units, was challenging at times. However, the design satisfaction we achieved with the final result brought a sense of fulfillment. That said, our lack of involvement as supervisors during the construction phase led to some shortcomings. Our supervision could have resolved some issues, such as improving the quality of exposed concrete surfaces and ensuring better implementation of greenery in the central amphitheater.
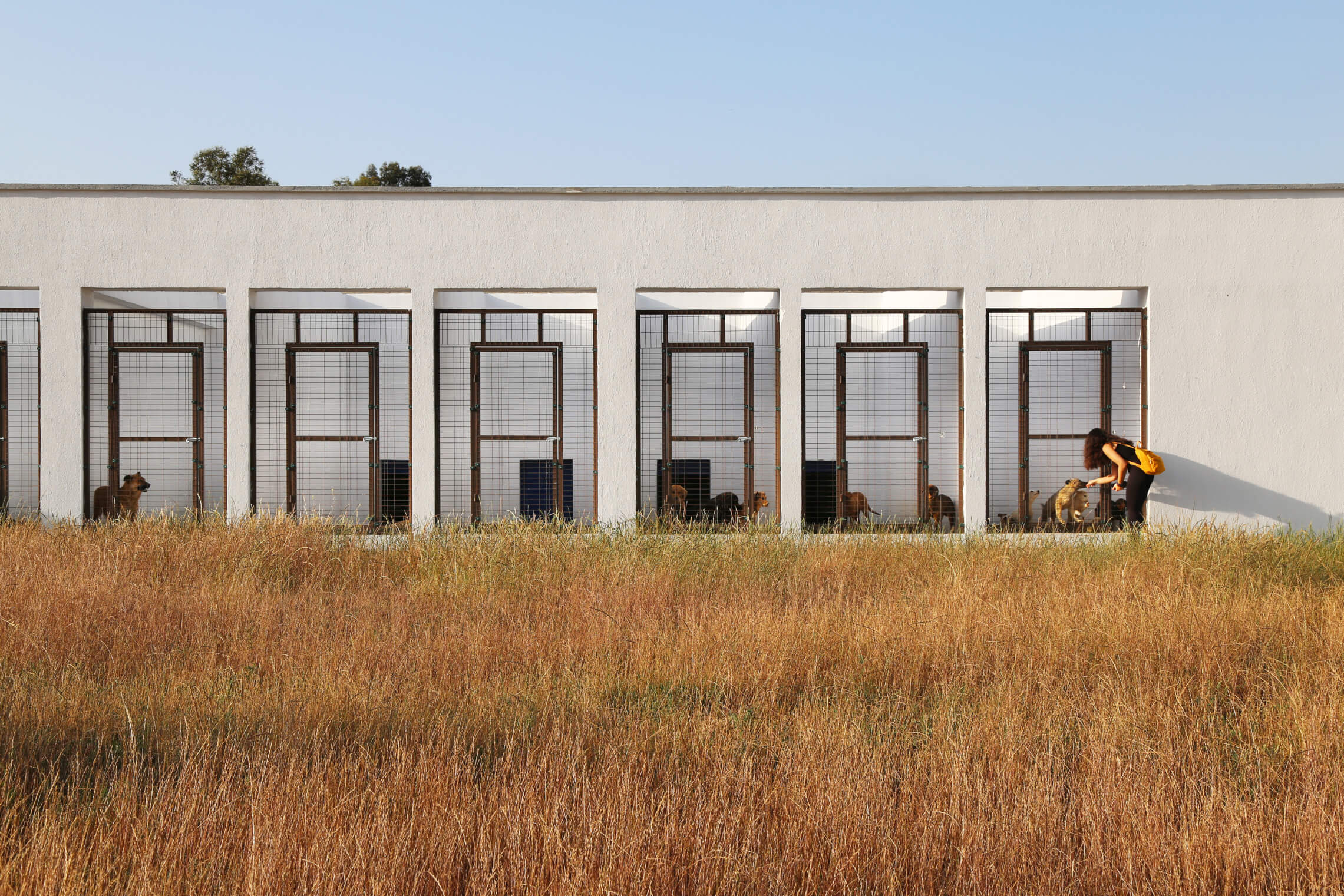 |
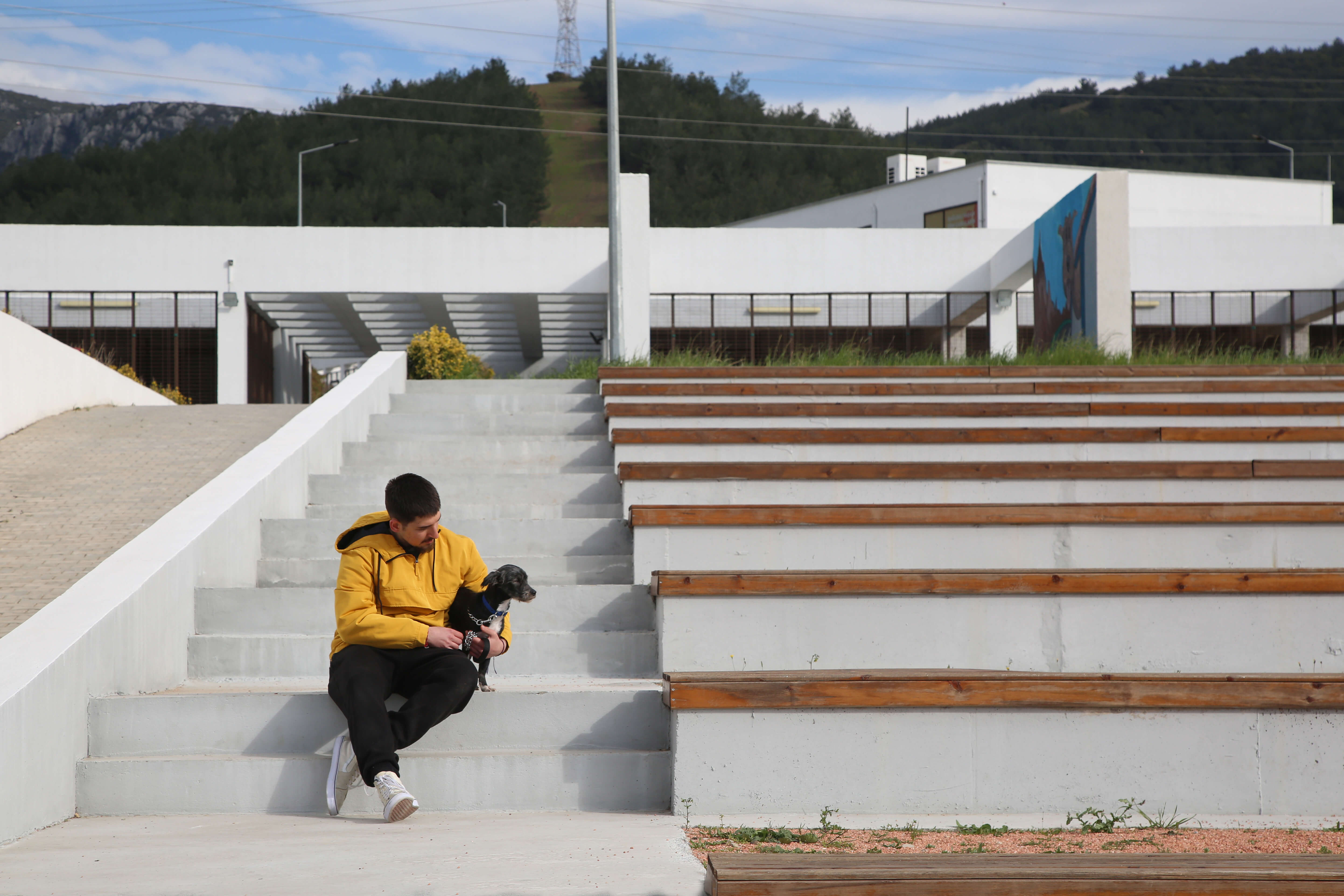 |
PAKO Social Life Campus for Stray Animals, 2022. Photos: Zeren Yasa, Mehmet Yasa
How did you design the “adoption spaces” of the campus? How did you envision these areas where visitors meet the animals for the first time?
As I mentioned earlier, our goal was never simply to build a shelter. From the start, we presented this design to the İzmir Metropolitan Municipality with the vision that it would serve as a model for future projects. The key elements of this vision were the concepts of rehabilitation and adoption, which formed the backbone of the project. The initial visual contact between visitors and animals in the housing units, the opportunity for visitors to walk the animals around the campus at designated times, and the central amphitheater where visitors and dogs could gather—all of these elements reinforced the idea of connection and bonding. To shape this interaction, we designed pedestrian paths where dogs could be walked freely, an amphitheater at the center of the campus for seating and playing, and a multipurpose hall that could host seminars and presentations, thus raising social awareness.
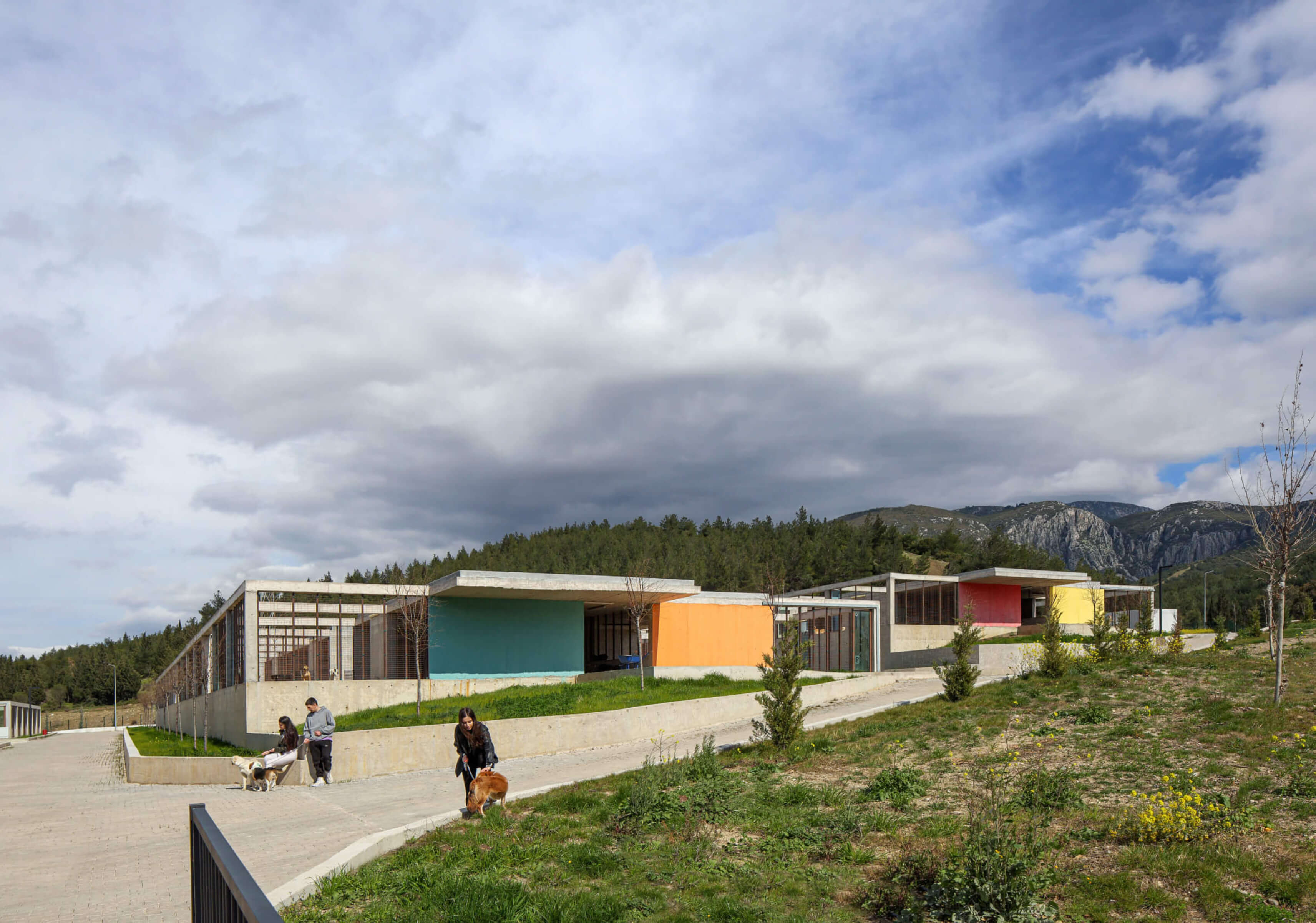 |
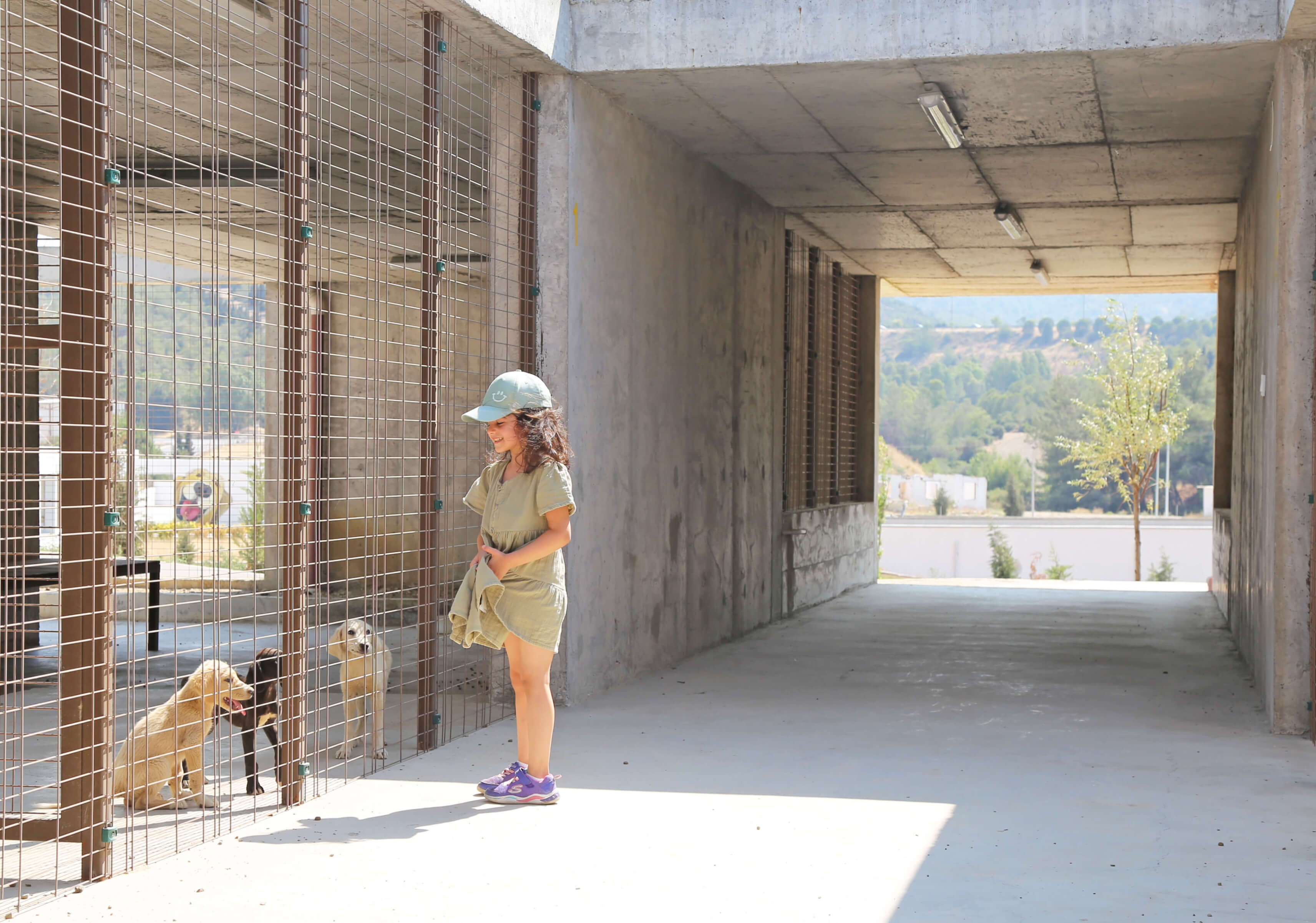 |
PAKO Social Life Campus for Stray Animals, 2022. Photos: Zeren Yasa, Mehmet Yasa
What impact has the project had on the community and the animals? What feedback have you received since its completion?
First and foremost, this project has changed the public’s perception of animal shelters. It has shown that shelters can be more than just places for animals to live—they can also serve as spaces for meaningful interaction between people and animals. The project has helped break the stereotype of animal shelters as neglected facilities on the outskirts of cities, instead transforming them into public spaces that promote socialization and mutual rehabilitation. It showed how effective architectural design can transform shelters into high-quality public spaces that benefit both the animals and the city around them. The feedback we've received consistently highlights this positive shift in perception.
